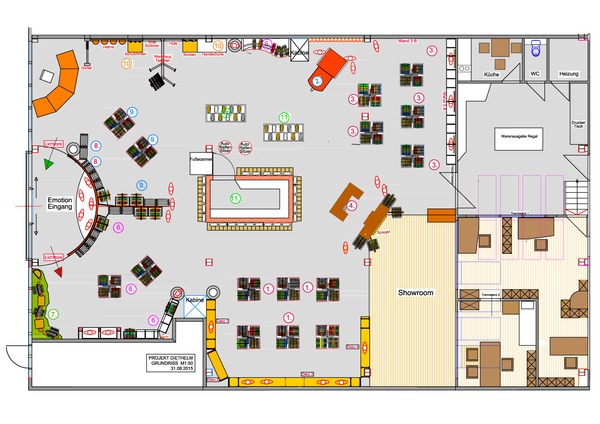Floor plan for a workwear shop - design and planning by MiloShop, office area and warehouse floor plan development - for the various topics, such as safety clothing, construction clothing, etc. designed by Milo an extraordinary and humorous presentation options - to show the goods in the store design and to present the equipment perfectly
|
KUNST & IDEEN KG
interior | architecture | design
© kunst & ideen kg | Fürbergstrasse 9 | A-5020 Salzburg Austria | +43 676 5693470 | office@kunst-und-ideen.com
Context description: shop architectur shoparchitectur design shopdesign architecturdesign shoparchitecturdesign planning shopplanning architecturplanning shoparchitecturplanning designplanning shopdesignplanning architecturdesignplanning shoparchitecturdesignplanning equipment shopequipment architecturequipment shoparchitecturequipment designequipment shopdesignequipment architecturdesignequipment shoparchitecturdesignequipment planningequipment shopplanningequipment architecturplanningequipment shoparchitecturplanningequipment designplanningequipment shopdesignplanningequipment architecturdesignplanningequipment shoparchitecturdesignplanningequipment
Salzburg Austria Austrian interior interiordesign designs interiordesigns designer interiordesigner designers interiordesigners artist interiorartist artists interiorartists murals interiormurals Alexander Milo childrens playground childrensplanning playgroundplanning childrensdesign playgrounddesign
Salzburg Austria Austrian interior interiordesign designs interiordesigns designer interiordesigner designers interiordesigners artist interiorartist artists interiorartists murals interiormurals Alexander Milo childrens playground childrensplanning playgroundplanning childrensdesign playgrounddesign











